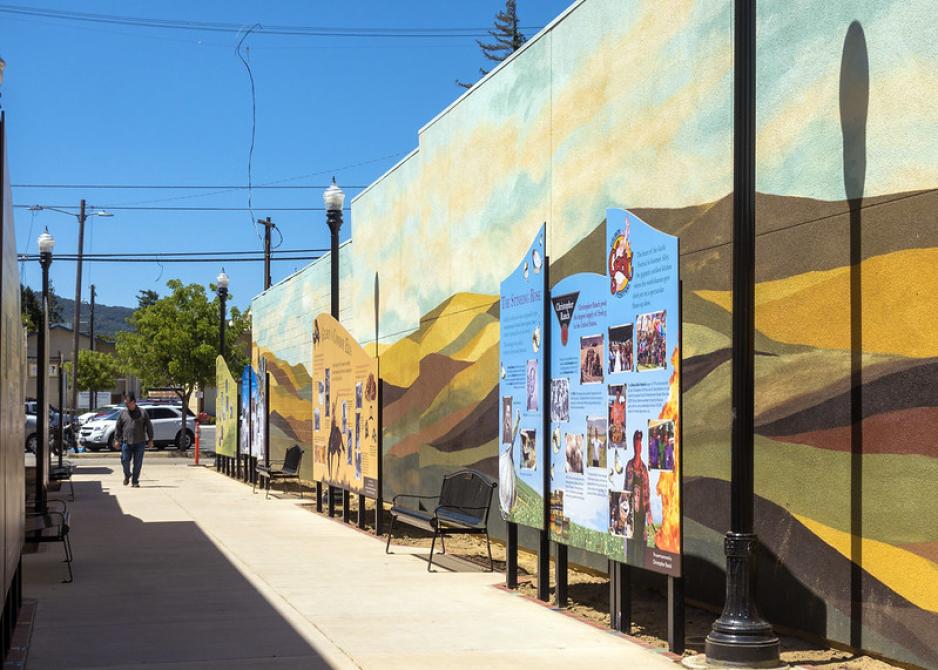Different building types make different contributions to the built environment. Buildings, in addition to having character, should be conceived as participants in the production of city form and city districts rather than simply as discrete objects.
Design the building envelope to achieve appropriate scale and visual interest.
- Use building height to accentuate and define areas. In some areas of intense development pressure and sensitive character, limits on building height may be appropriate. The impacts of tall buildings on the pedestrian environment can be mitigated by introducing human-scale architectural elements on lower floors, considering sun and shade angles, and stepping the taller portions back from a moderate-scale street-wall. Height at corners can emphasize intersections and reinforce the urban fabric.
- Design at scales appropriate to the context. In some locations, monumental buildings with an imposing scale can add identity to an area and serve as a catalyst for public life. In other locations, such as a quiet residential neighborhood, a more intimate scale is necessary. In all cases, it is important to provide human-scale elements at the ground floor level, particularly along high use pedestrian areas.
- Break up or articulate building mass. Breaking up the mass of large buildings into smaller volumes or by varying or defining its surfaces can moderate negative effects on the pedestrian environment. Useful ways to break up building mass include using step-backs, recessing sections or shifting building planes, creating voids within the building mass, varying building materials, and using windows to create transparencies.
- Encourage usable balconies and terraces. In residential or mixed-use areas, usable outdoor space overlooking the street, including balconies, terraces, or roof gardens can enhance a building’s relationship to the public realm and provide visual interest that brings an enhanced sense-of-place. Consideration should be made for privacy or visual impacts to adjacent properties.
Place windows and doors to invite and animate. Placement of a building’s entrance(s) is critical to the building’s relationship to the street.
- Provide main building entries on public streets or public space rather than through internal courts.
- If the site provides the opportunity, consider placing the building’s main entrance at a corner, unless doing so would restrict movement on the sidewalk.
- Consideration should be given to locating the entrance in closest proximity to transit.
- Provide frequent entries into large office or commercial buildings to keep interest and rhythm along the block. The spacing of entries may be determined based on an existing pattern but should be about every 50 feet in commercial areas.
- Use transparent un-tinted glass windows to create views into buildings, or opportunities for window-shopping where frequent entries are not possible or necessary. If interior uses demand privacy — offices, for example — consider incorporating public use areas such as reception or display areas at corners. Opaque windows or windows covered with blinds should be avoided on ground floors.
- Vary the size and style of windows and doors to provide interesting details on multi-story buildings.
Design building facades with small scale variety, modulation and detail on all frontages facing the public realm. All visible facades, not only the front façade, should be designed to enhance the character of the neighborhood.
- Provide human-scale architectural details to add character to pedestrian space and provide definition and a human-scale feel to building surfaces. Opportunities to peer into the activity within a building provide great interest to pedestrians.
- Provide awnings, canopies, and arcades to give color, shade, and shadow as well as weather protection for pedestrians.
- Provide human-scale lighting along building façades. This is important for establishing a sense of security and can also be used for decorative purposes.
Avoid blank walls. If unavoidable, blank walls should be used as an opportunity to provide public art or another engaging element.
- Design interactive wall surfaces to the extent possible along elevations that do not have a public use. Display surfaces for information, notices, landscaping, or art can provide an engaging frontage for pedestrians.
- Use sunken podiums and provide entries from the street or allow flexible ground floor retail space to buffer the parking from street.
- Design garages or large assembly halls as mixed-use buildings with retail or housing structures that engage the street, especially in urban cores and around station areas.










