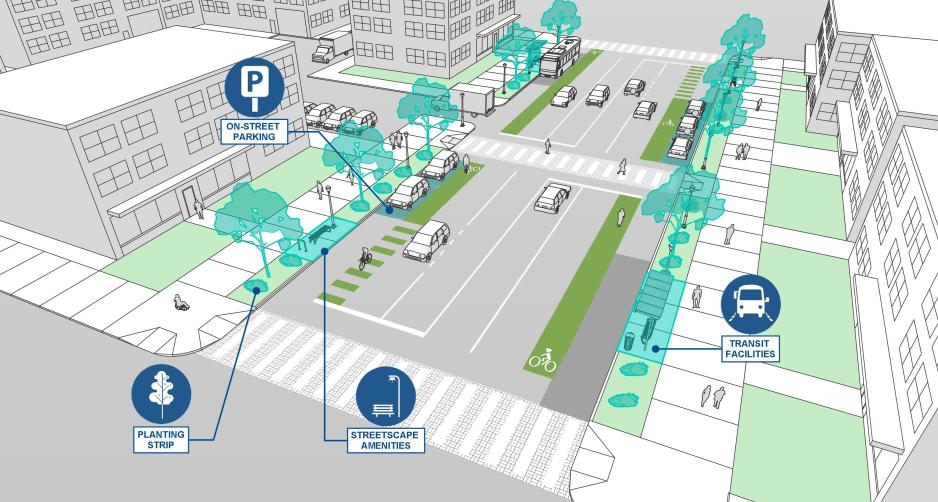Business park streets serve Santa Clara County’s suburban commercial/industrial areas. These planned development areas primarily contain office buildings, light manufacturing, and high-technology research and development facilities, although some employee-serving retail may be present. These areas experience frequent use by larger vehicles for deliveries. Urban design is landscape-intensive and campus-style. Pedestrian and vehicle activity can be low to moderate but can have strong peaks during commute and lunch times.
The goal of business park streets is to provide comfort and safety for pedestrians, bicyclists, and transit users even though activity levels are low. Vehicle movement is important, but speeds should remain low.
Body
Higher priority design elements and traffic management features on business park streets support efficient movement of vehicles while supporting pedestrian and bicycle activity typical of a campus.
- Provide high amenity transit facilities.
- Provide a mostly continuous planting strip in the furnishing zone between the sidewalk and curb. Include shade trees at a minimum and low planting where feasible.
- Provide wide sidewalks.
- Provide on-street parking to augment parking supply.
- Provide streetscape amenities such as lighting, benches, and trash receptacles, and bike racks with particular attention to transit stops.
- Provide bikeways such as bike lanes, if on designated bikeways network.
- Provide urban design features such as public art and gateway features.
- Accommodate movements and loading of large vehicles. Large vehicle loading should occur at the rear of buildings or in side or rear alleys. Avoid truck loading that interferes with bike lanes.
Lower priority design elements and traffic management features on business park streets provide additional support for multimodal transportation.
- Right size the number and width of travel lanes for traffic speeds, volumes, and vehicle sizes.
- Design streets and intersections supportive of multimodal transportation.
- Prioritize transit operations
- Provide medians for pedestrian comfort and aesthetics, including planting.
- Manage access.
- Consider mid-block crossings especially on large blocks or where entrances occur mid-block.
- Consider alternative paving materials at crossings to increase visibility.
- Consider alternative paving materials in the sidewalk zones for wayfinding and aesthetics.



