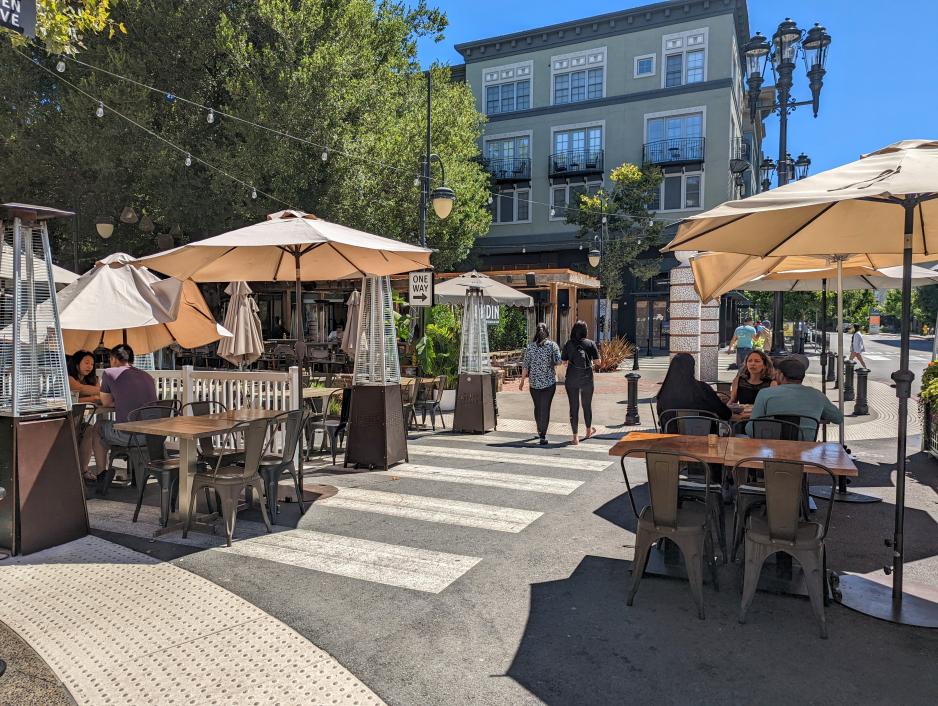San José, CA, USA - Santana Row
As a leading early example of successful mixed-use development, Santana Row demonstrated the viability of more compact forms in an otherwise auto-oriented, suburban community. Traffic and parking studies done for the project allowed for a 30% reduction in the number of parking spaces needed, and the project was designed to encourage internal circulation on foot. The majority of parking for the development is located in one of four structures, though two smaller surface parking lots are located on its periphery. A very limited number of parking spaces are also available at street level within the development, supporting its “Village within a City” aesthetic without deemphasizing a walkable, aesthetically-pleasing streetscape.
San José, CA, USA - 60 South Market Street
Connected to a commercial office building in downtown San Jose, the parking structure at 60 South Market is accessed by one of two entrances/exits on either First Street or Post Street. Although the structure is a simple and largely unadorned concrete form, it blends in with adjacent land uses and is well integrated into the streetscape. It features ground floor, neighborhood-serving retail (dry cleaners, coffee shop), and a portion of Post Street was pedestrianized during the COVID-19 pandemic to reduce through traffic and provide outdoor dining areas for neighboring restaurants. This enhanced walkability also supports the environment of transit riders at an adjacent light rail and bus station.
Monrovia, CA, USA - Station Square Transit Village
The Los Angeles County Metropolitan Transportation Authority (Metro) is managing one of the largest system expansions in the country, including the L Line (Gold) Extension to the eastern edge of Los Angeles County. As part of transit-oriented development along the line, the City of Monrovia built Station Square Park, a new facility adjacent to the light rail station that includes playgrounds, a bandstand, public art, and bicycle parking, all connected to the station’s parking structure by a landscaped public plaza. The parking structure serves as a buffer between the station and adjacent residential development, and its proximity to the station and park is convenient for commuters and for visitors attending events. Particular emphasis was placed on integrating the station area into the surrounding (mostly low-density) area, while planning for expected future growth and densification.


