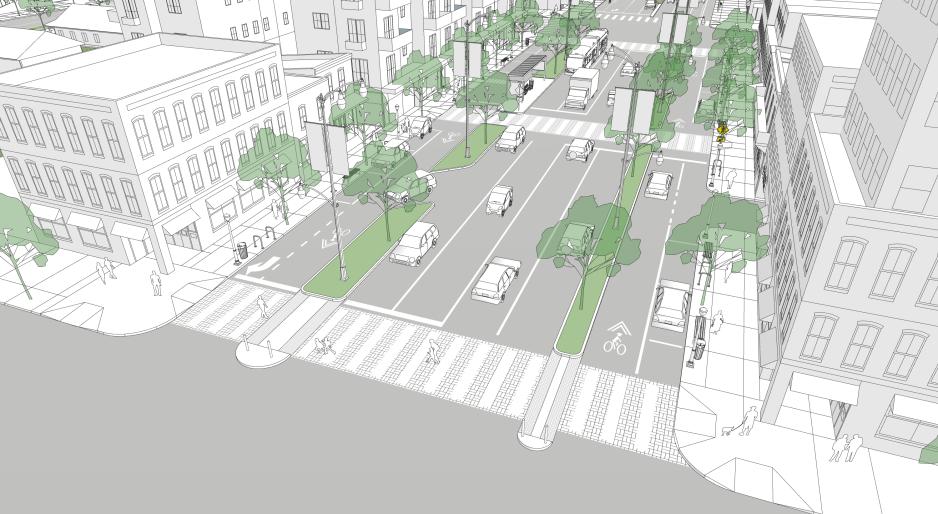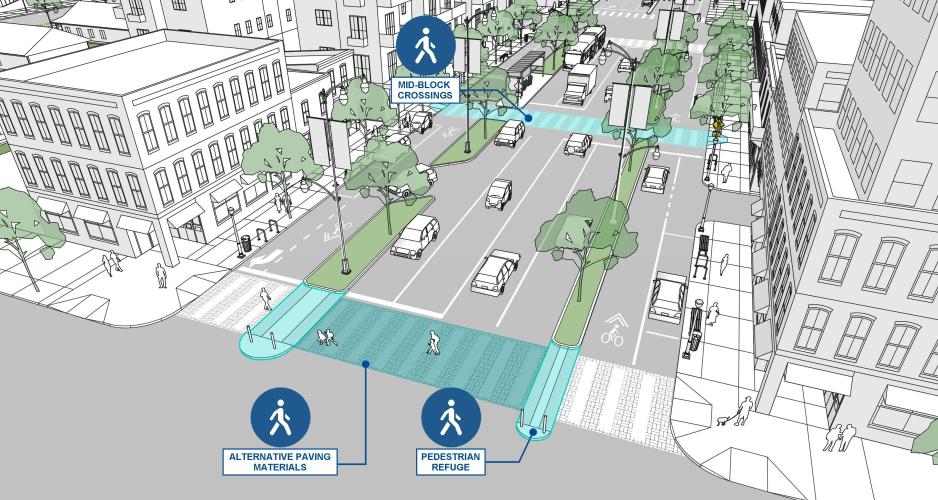The multiway boulevard, an alternative design for a commercial street, is commonly seen as a pedestrian-friendly, but high-capacity street. Multiway boulevards are typically arterials augmented with local frontage roads on either side that are designed to promote a pedestrian-friendly atmosphere with on-street parking, curb extensions, and attractive landscaping. The main arterial portion is designed as a relatively high-capacity road, while the local frontage roads provide land access.
Multiway boulevards typically have a four to six lane main thoroughfare and a one lane, one-way frontage road on each side, separated by landscaped medians. Access to the adjacent land properties is provided by the frontage road, which then provides access to the main thoroughfare at limited locations, increasing the capacity of the thoroughfare. Because of the additional approach legs, intersections with cross-streets can be complicated to operate efficiently. An alternative design has the local frontage roads accessing the thoroughfare prior to intersections, allowing only right turns in and out. In this design, intersections can be a standard four-leg design.
Higher priority design elements and traffic management features on the thoroughfare of a multiway boulevard street need to balance convenient traffic movement with a high-quality pedestrian experience similar to a typical commercial street.
- Provide safe, accessible sidewalks.
- Provide high-amenity transit facilities.
- Provide vegetation for shade, and aesthetics. Street trees and planting strips are encouraged as a buffer to pedestrians.
- Provide streetscape amenities such as lighting, benches, trash receptacles and bike racks.
- Design curb extensions to shorten crossings and increase sidewalk widths.
- Right size the number and width of travel lanes for traffic speeds, volumes and vehicle sizes. Provide narrower travel lanes where feasible.
- Accommodate large vehicles.
- Manage access.
- Prioritize transit operations
- Design streets and intersections supportive of multimodal transportation.
Lower-priority design elements and traffic management features on the thoroughfare of a multiway boulevard street add additional comfort to the pedestrian and bicycling experience.
- Provide bikeways such as bike lanes.
- Provide medians with pedestrian refuges and planting.
- Consider mid-block crossings for large blocks.
- Consider alternative paving materials at crossings to increase visibility.
Higher priority design elements and traffic management features on the local frontage street of a multiway boulevard street support land use access and pedestrian comfort.
- Provide vegetation for shade, aesthetics, and traffic calming. Street trees and planting strips are encouraged as a buffer to pedestrians.
- Provide on-street parking for convenient access to businesses and as a buffer to pedestrians.
- Provide streetscape amenities such as lighting, benches, trash receptacles and bike racks.
- Provide urban design features such as public art and gateway features.
- Provide wide sidewalks
- Consider curb extensions to shorten crossings and increase sidewalk widths.
- Provide high-visibility crosswalks.
- Design streets and intersections supportive of multimodal transportation.
- Design small curb return radii at intersections.
Lower priority design elements and traffic management features on the local frontage street of a multiway boulevard street focus on the additional vehicular needs that support the typical land use.
- Right size the number and width of travel lanes for traffic speeds, volumes, and vehicle sizes. Provide narrower travel lanes where feasible.
- Provide bikeways such as bike lanes.
- Prioritize transit operations.
- Provide medians for pedestrian comfort and aesthetics, including planting.
- Manage access.
- Consider mid-block crossings for large blocks.
Consider alternative paving materials at crossings to increase visibility.








