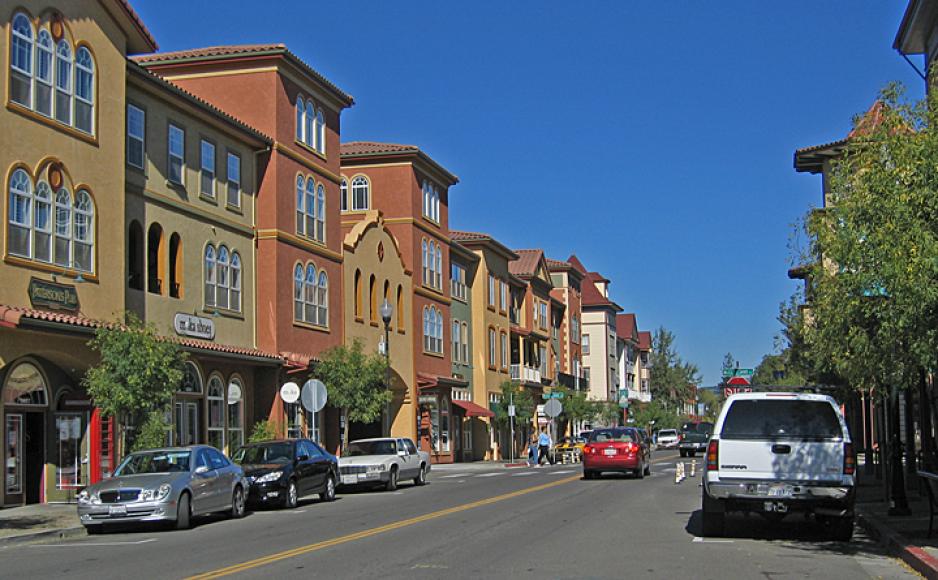Mixed-use streets are in high-intensity, mixed-use commercial, retail, and residential areas. The high density and proximity of land uses produces substantial transit, pedestrian, and bicycle travel as well as render the street a gathering place for people and community activity. Priority is placed on the quality of the pedestrian environment over vehicle capacity. Design elements which slow vehicles and encourage bicycling, walking, and transit ridership can be employed to accomplish this support.
Body
Higher priority design elements and traffic management features on mixed-use streets support a thriving pedestrian environment.
- Provide wide sidewalks zones.
- Provide high-amenity transit facilities.
- Provide bikeways such as bike lanes.
- Provide vegetation for shade, aesthetics, and traffic calming. Street trees and planting strips are encouraged.
- Consider alternative paving materials for aesthetics, wayfinding and to clearly distinguish pedestrian areas from vehicular areas.
- Provide on-street parking for convenient access to businesses and as a buffer to pedestrians.
- Provide streetscape amenities such as lighting, benches, trash receptacles and bike racks.
- Design streets and intersections supportive of multimodal transportation.
- Consider curb extensions to shorten crossings and increase sidewalk widths.
- Prioritize transit operations.
Lower-priority design elements and traffic management features on mixed use streets support efficient and vehicular movement while still supporting a thriving pedestrian environment.
- Right-size the number and width of travel lanes for traffic speeds, volumes, and vehicle sizes. Provide narrower travel lanes where feasible.
- Implement traffic circles and roundabouts at intersections.
- Accommodate large vehicles.
- Provide medians to narrow crossings, provide pedestrian refuge, slow traffic and/or provide vegetation.
- Manage access.
- Consider mid-block crosswalks for large blocks.





